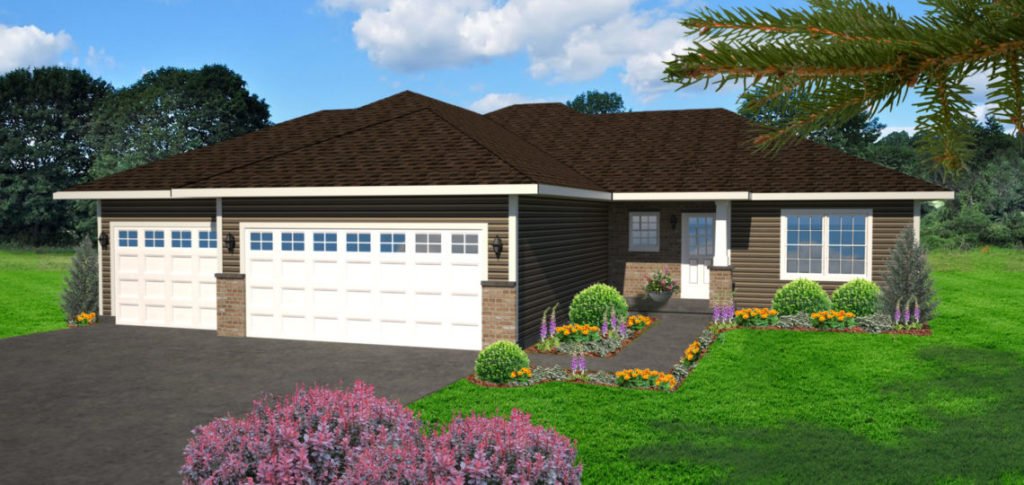Available Floor Plans
Below is just a small sample of dozens of floor plans we have available. Please contact us if you’re looking for something specific.
Aberdeen Floor Plan
The striking 1,578 sq. ft. ranch model catches the eye with its 3 bedrooms, 2 baths, and an expansive 3-car garage. The home boasts an appealing floor plan with bedrooms thoughtfully separated for privacy. Optional tray ceilings can add an elegant touch to the living room and master bedroom, enhancing the overall aesthetic. Additionally, the option for a covered porch provides a perfect outdoor retreat to savor in the sunny seasons.
Hawthorne Ridge Floor Plan
Whether you're drawn to the rustic charm of a Modern Farmhouse or the handcrafted details of a Craftsman style, the Hawthorne Ridge stands out as a stunner! Transform this ranch-style property into the home you've always dreamed of. With an interior floor plan that's nothing short of spectacular, you might find yourself spending endless hours in the comfort of the large and secluded owner's suite, nestled quietly in the home's back wing.
Pembroke Floor Plan
Choose the sleek lines of Mid-Century Modern or the detailed craftsmanship of the Craftsman style with the Pembrooke model — both options are at your fingertips! Each design provides unique allure alongside a floor plan that's sure to capture your heart. Whether it’s the timeless elegance of Mid-Century Modern or the warm, intricate features of a Craftsman, the Pembrooke is designed to cater to your aesthetic preference while offering a living space you'll adore.
Pinehurst Floor Plan
The Pinehurst model presents a cozy yet spacious ranch under 1,500 sq. ft., featuring three bedrooms and two bathrooms. Its open-concept design is one you're certain to value, offering an inviting flow and a comfortable living space that feels just right.






